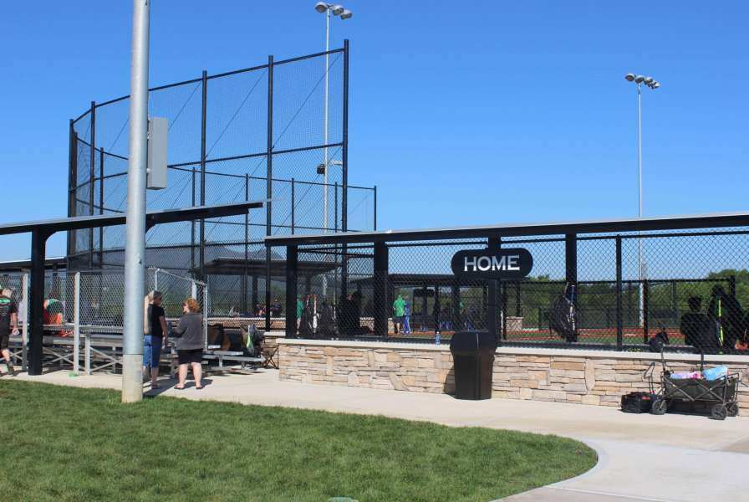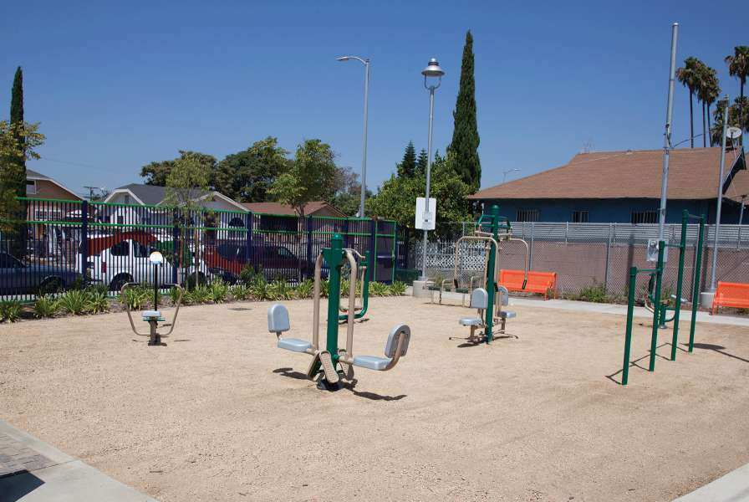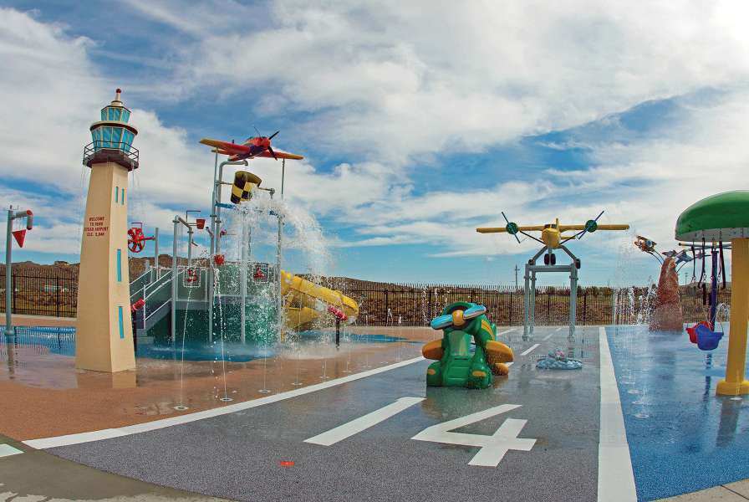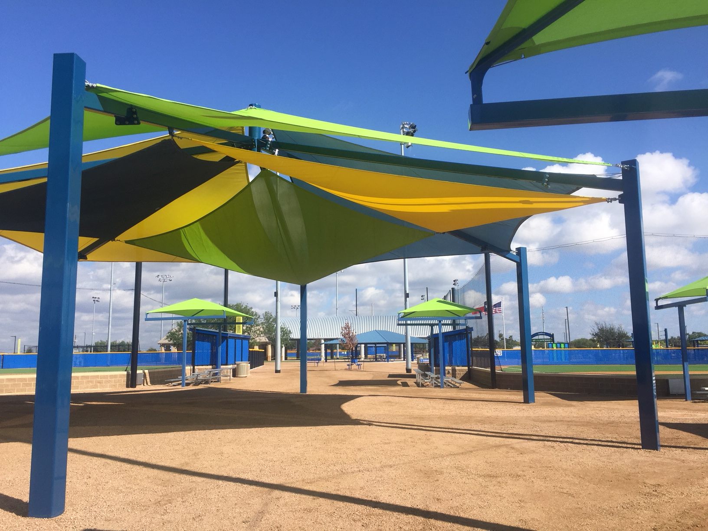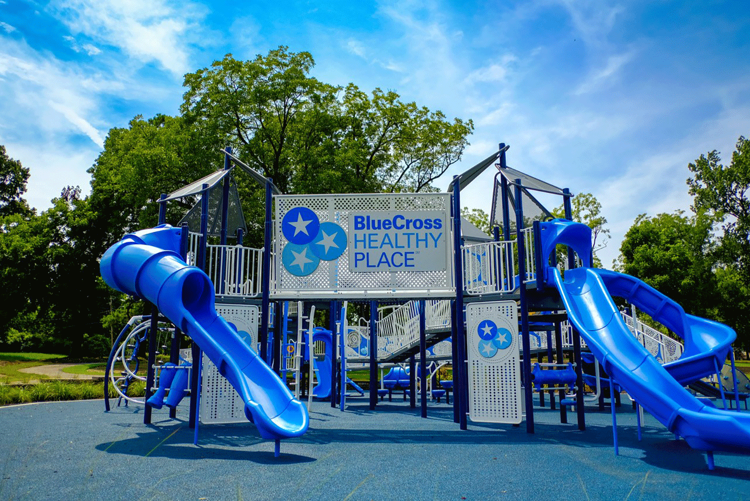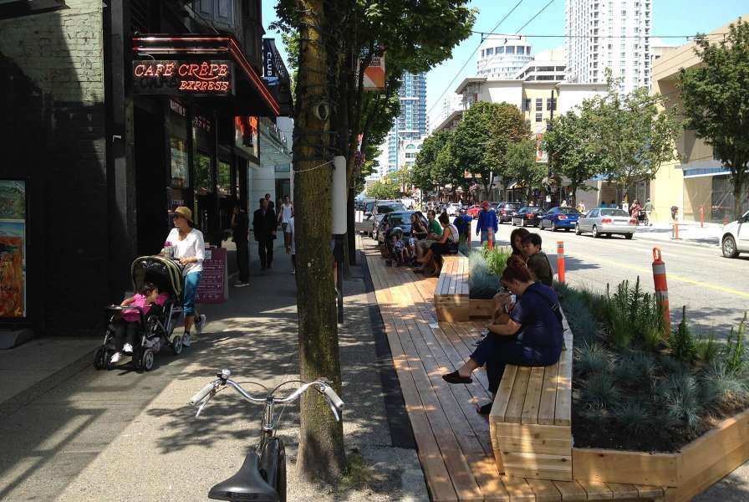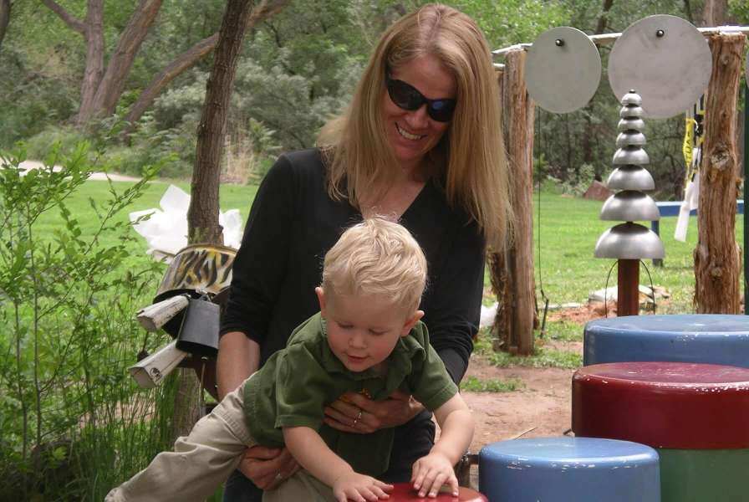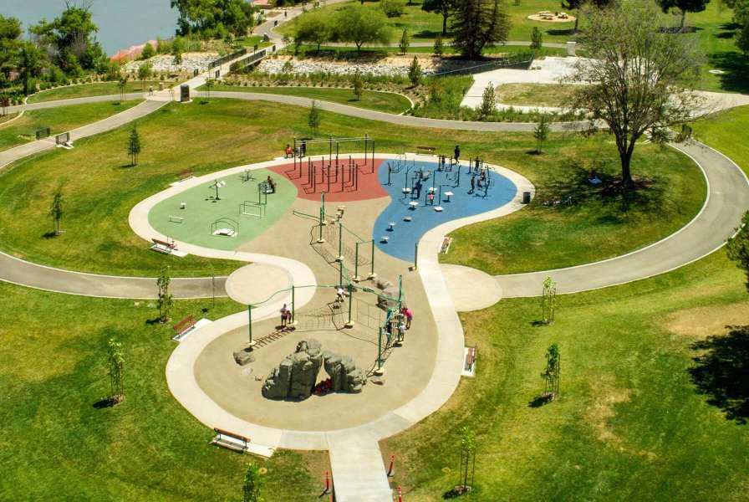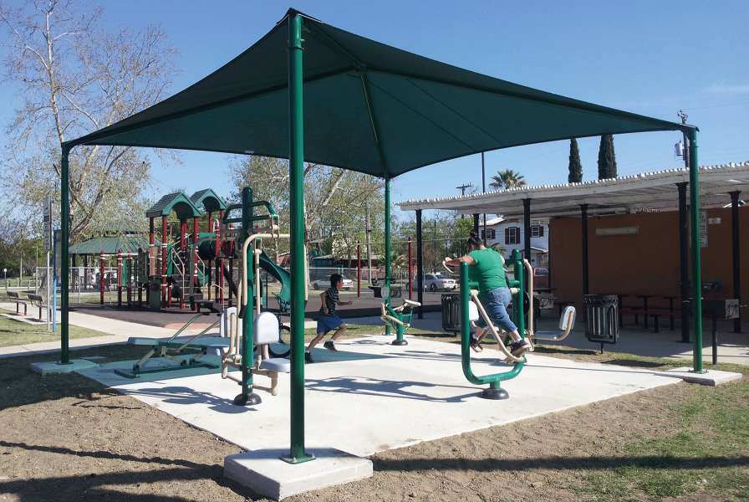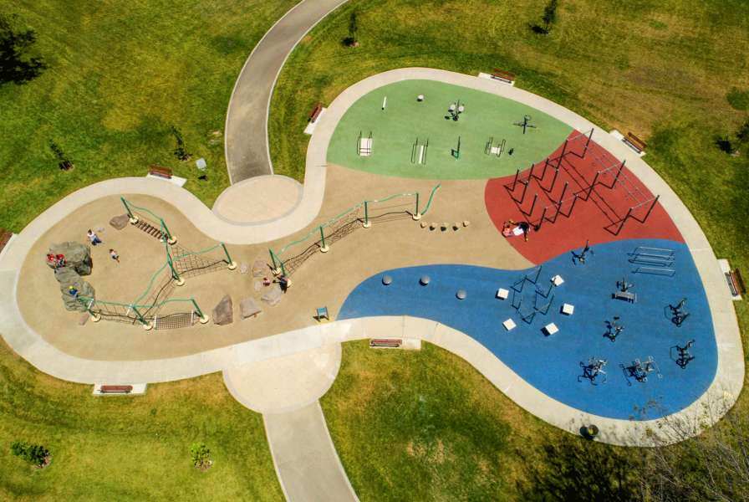Destination Spots for Families
Legendary baseball player, Cal Ripken Jr., founded his father's namesake non-profit foundation in 2001. The Cal Ripken Sr. Foundation focuses its efforts on helping underserved communities with at-risk youth through sports programming. In addition, the foundation supports initiatives such as The Ripken Experience sports complexes around the country.
The Ripken Experience is a haven for youth baseball, and part of every Ripken Experience is providing professional, major league quality fields. From the covered dugouts, spectator seating, and lighted fields to the incredible practice areas and on-site fountains, statues, and photo opportunities. Ripken tournaments are youth baseball at their finest, on the field and off. The recreational areas feature multiple little league parks designed to resemble popular major and minor league parks around the U.S. The facilities host baseball tournaments for teams to compete with other organizations from regions throughout the country. The Pigeon Forge facility, like others, is a vacation destination spot for families of current and future baseball all-stars.
A perfect destination, Pigeon Forge is located in northeast Tennessee and is known for its unique mountain charm and entertainment. The city offers a variety of attractions such as shopping, restaurants, and other family oriented fun. This area was perfect for a new Ripken Experience as it offered the players' families other activities while the games were in play. To ensure the facility met the expectations of Ripken's Foundation, a master planning firm, Fields, Inc., was contracted to plan and facilitate the construction of the new site. The project would feature 6 state of the art ball fields for tournament play. As with the other Ripken Experience locations, each field would be designed to resemble well-known ballparks, including Camden Yards in Baltimore and Engel Stadium in Chattanooga, TN, to help add to the overall experience that kids have on the baseball diamond. For the families and spectators watching the teams play, planners needed compliant seating options that met regulations and budget limits, while accommodating varying crowd sizes.
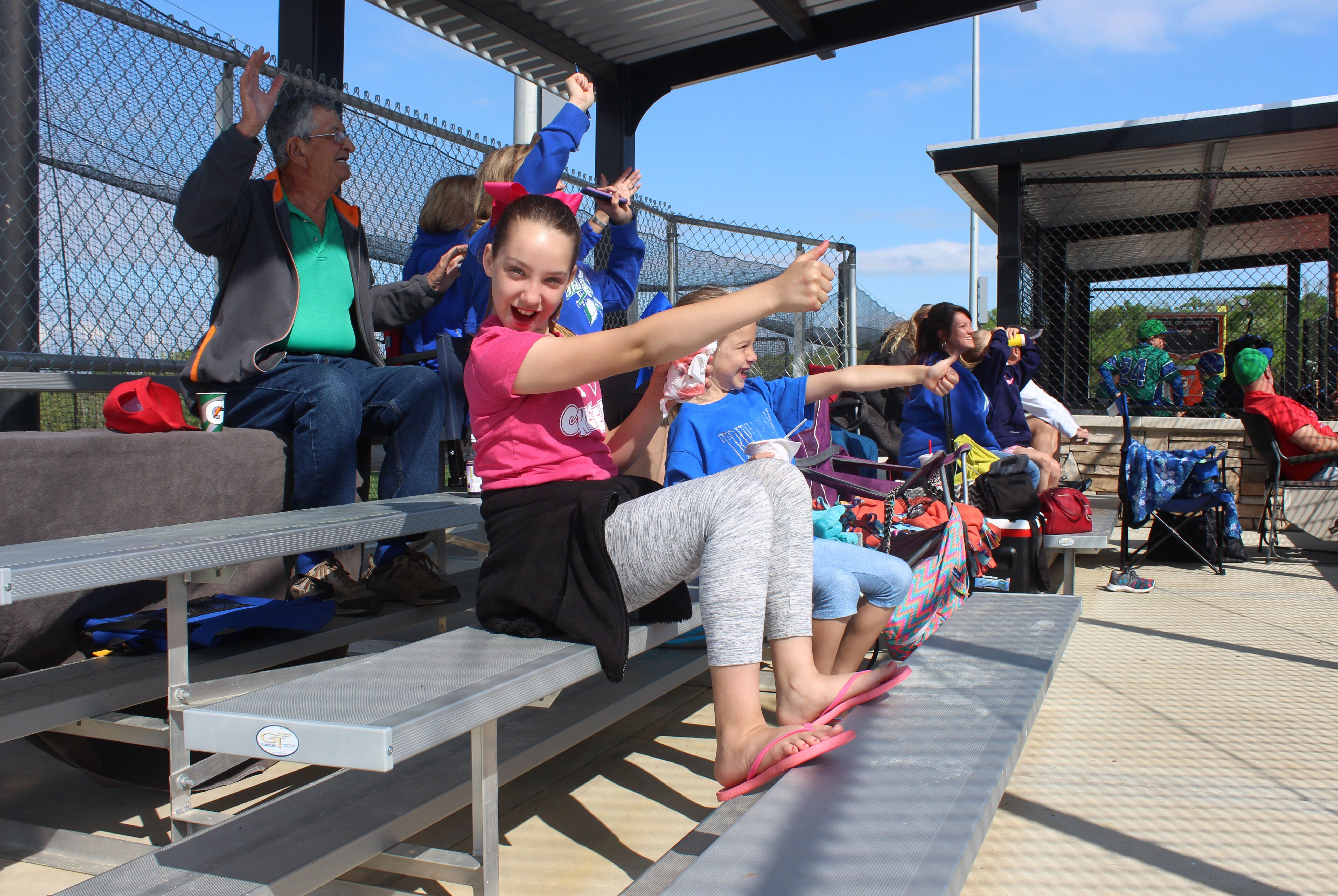
Planners at Fields, Inc. chose standard bleacher models to meet the needs of the spectators. Standard bleacher models are commonly defined as structures that are designed with typical features that meet a variety of needs and can be utilized in different settings. Models can range from 7.5 to 31 feet in length and feature common row counts from 2 to 10. By incorporating the standard bleachers into the parks, designers and planners could count on compliance and capacity in one structure.
The Ripken Experience of Pigeon Forge features 5-row, 21-foot bleacher models with spaces to meet ADA standards. They were also chosen to provide adequate seating, while preserving the open sight lines throughout the Ripken Experience, so that attendees could see the many other amenities the facility had to offer for entertainment and gathering. Spectators of all abilities, all ages, and all backgrounds can enjoy the family atmosphere and baseball excitement. Today, he 118 acre recreational space hosts tournaments with a seating capacity of 924 people on standard bleachers alone. The space also features a 14,000 square foot clubhouse, offering spectacular views of the Great Smoky Mountains, the six fields on the complex, play areas, picnic areas, and features all of the big league amenities that teams have come to expect from the Ripken Experience.
"Planning a facility such as the Pigeon Forge Ripken Experience was made much easier with the addition of pre-designed, compliant standard bleacher models. By utilizing these models, the planning team was able to reduce the amount of pre-construction planning time and feel comfortable that our plans were compliant for crowds."
- Mike Harris, Senior Project Manager, Fields, Inc.
